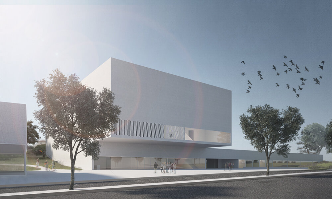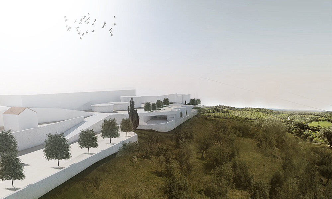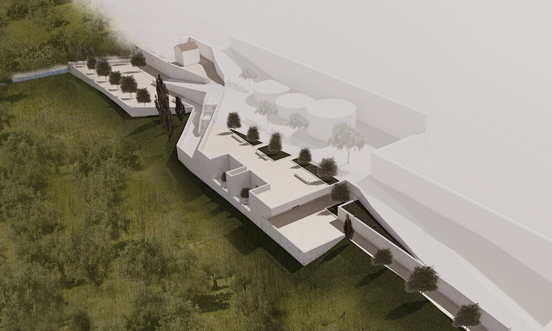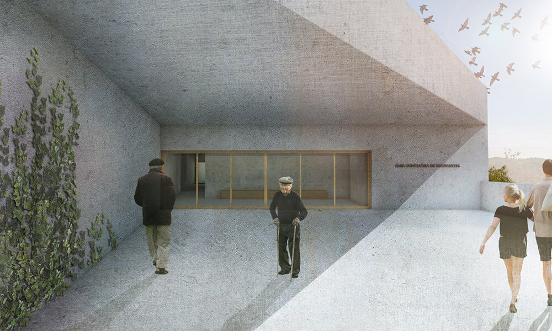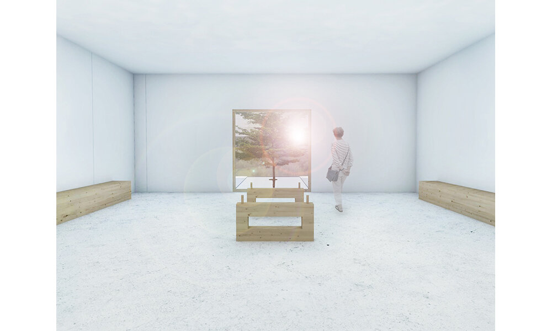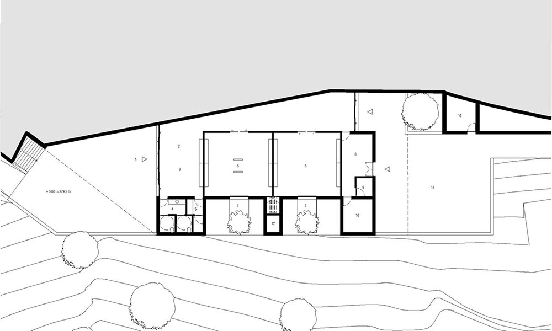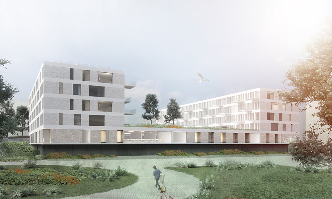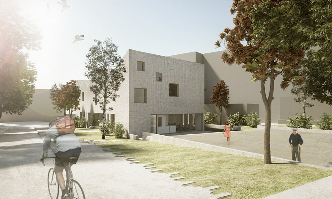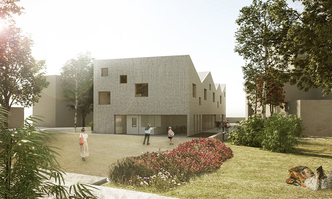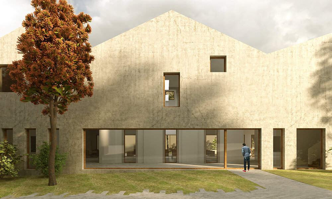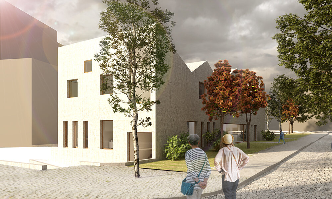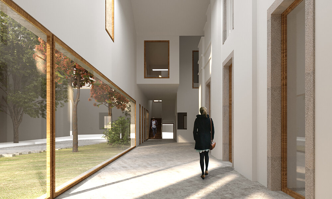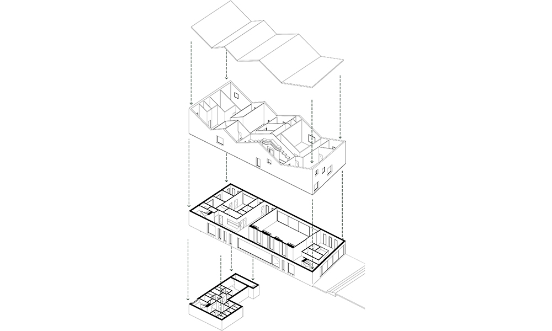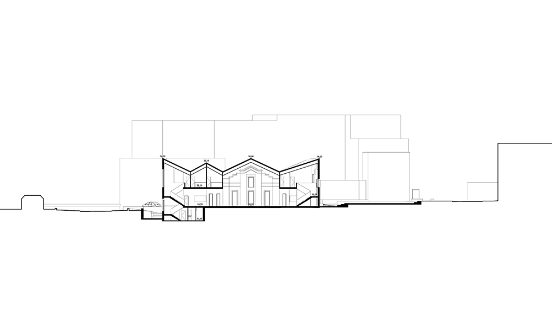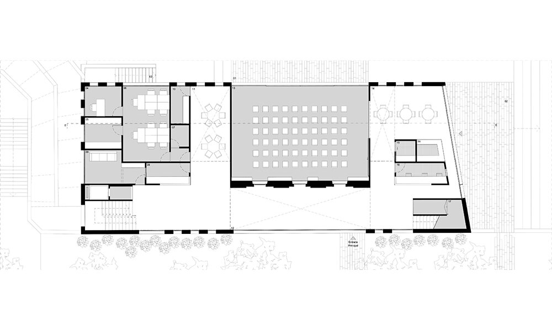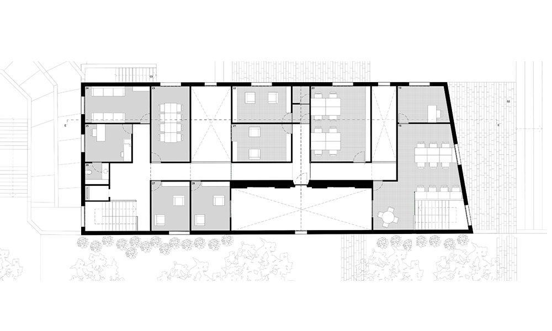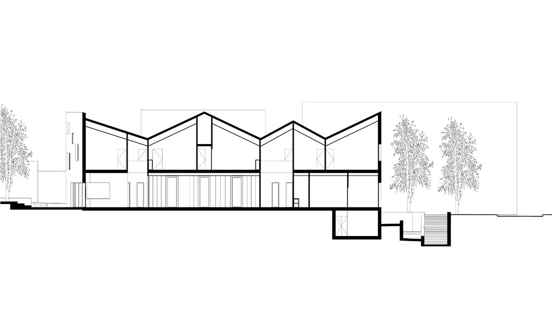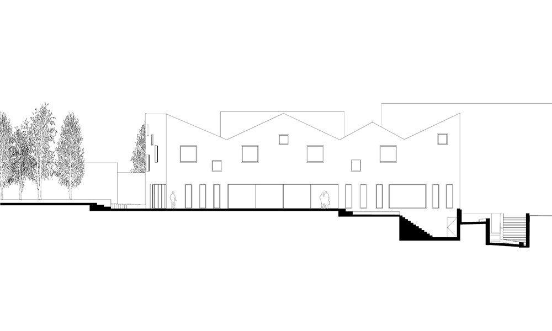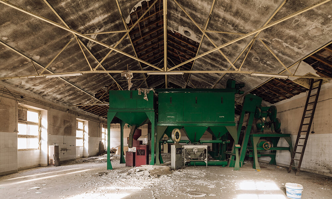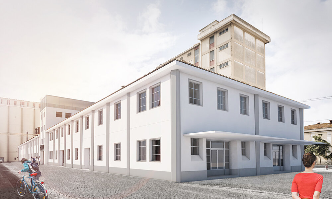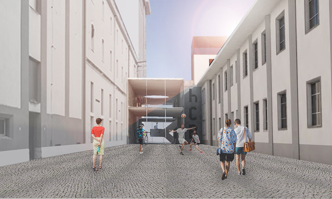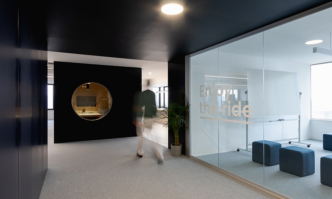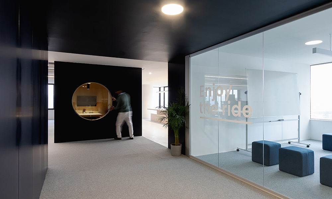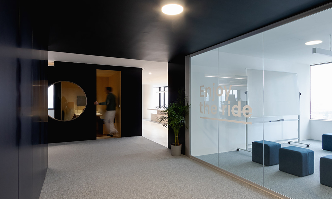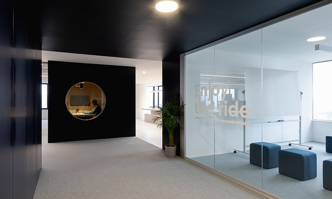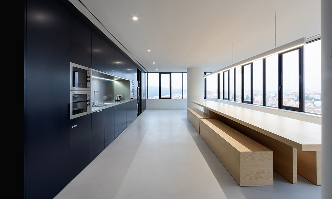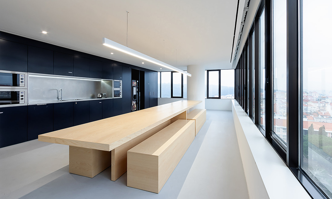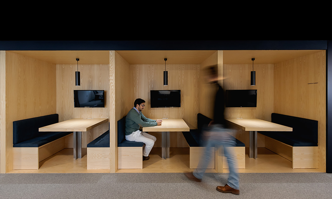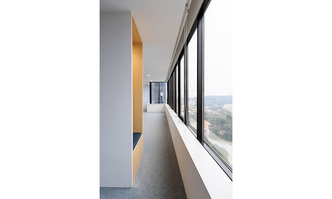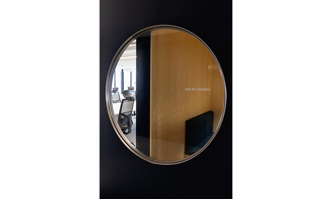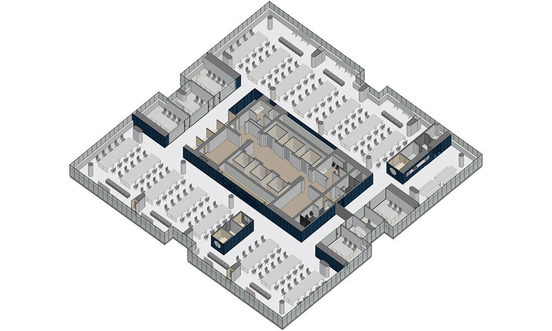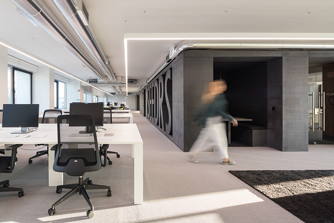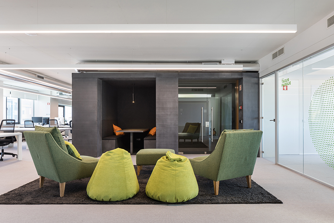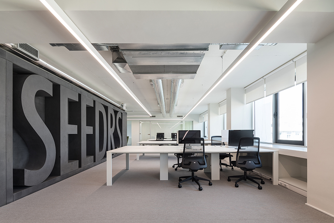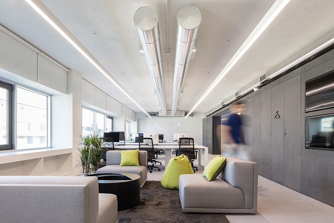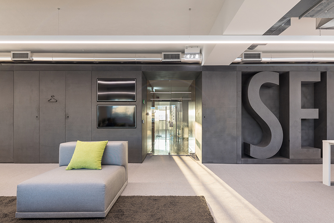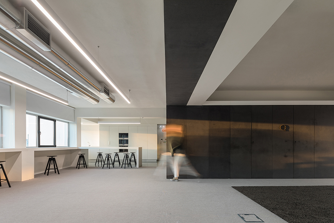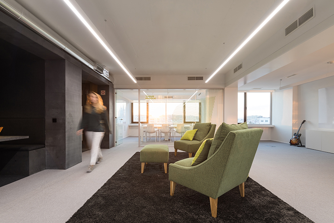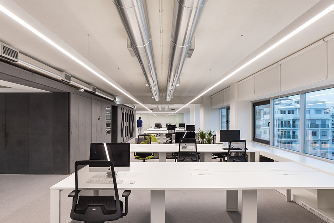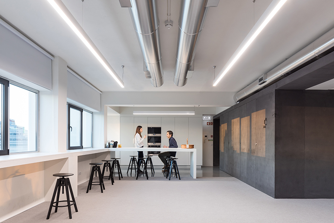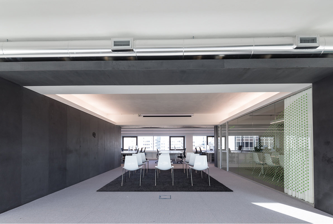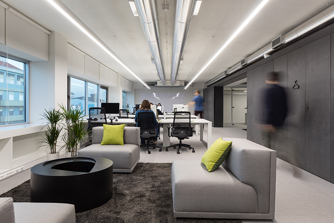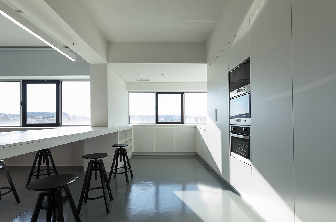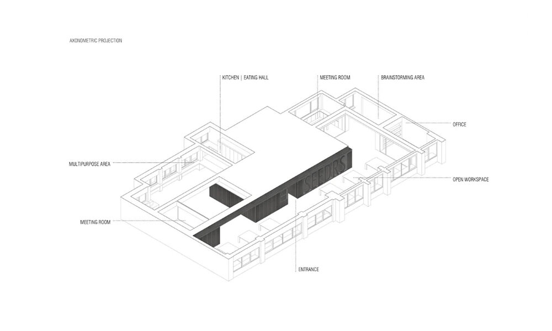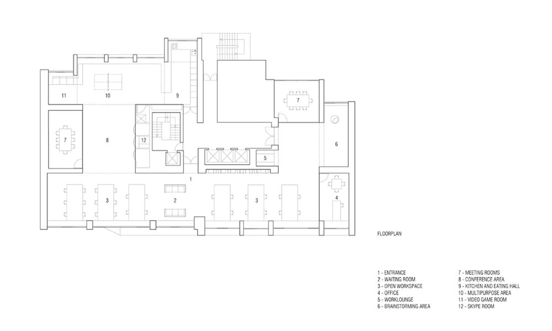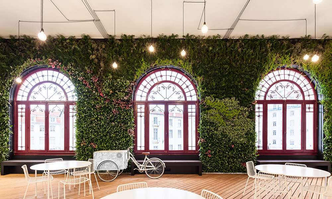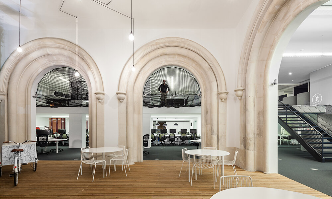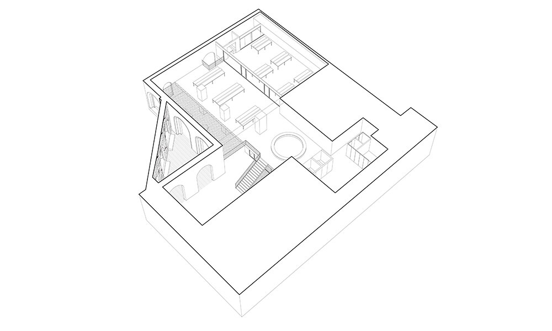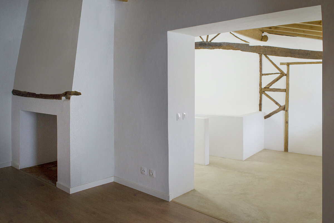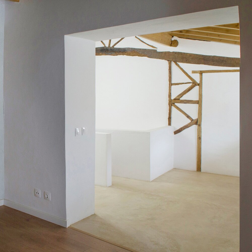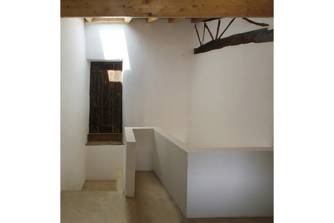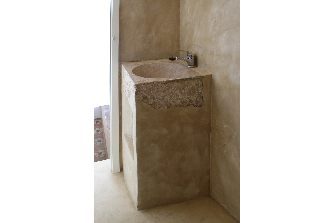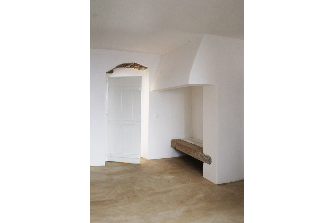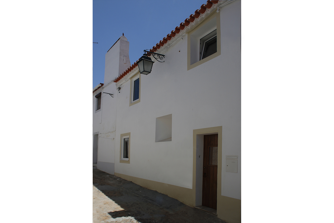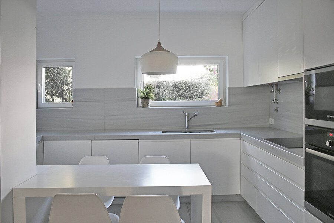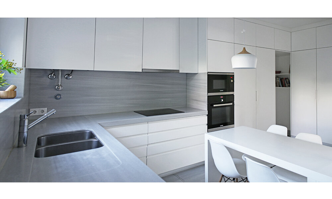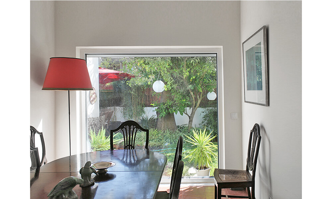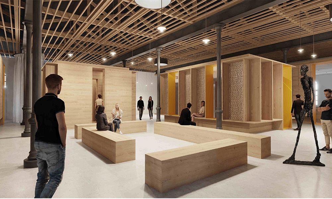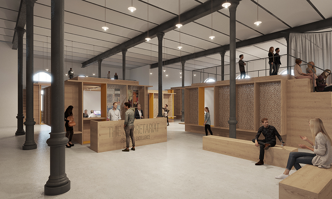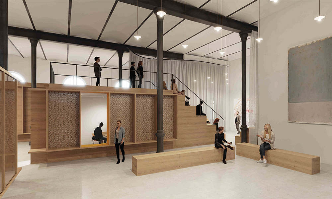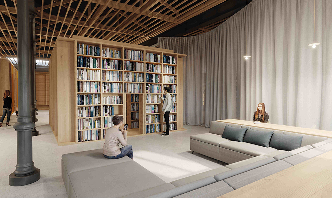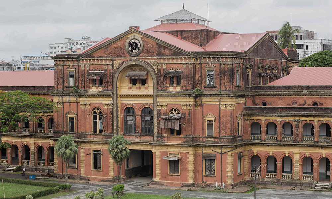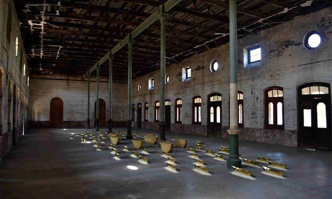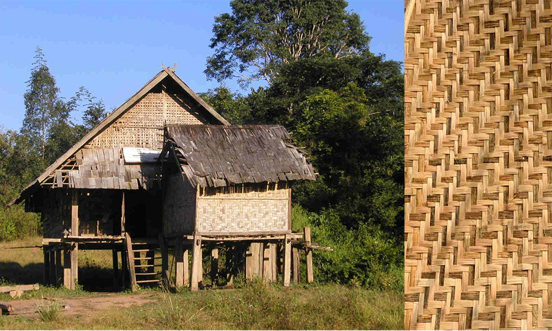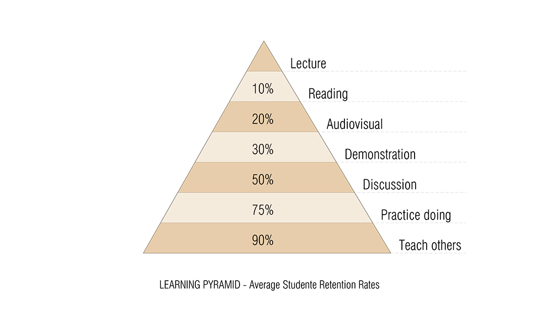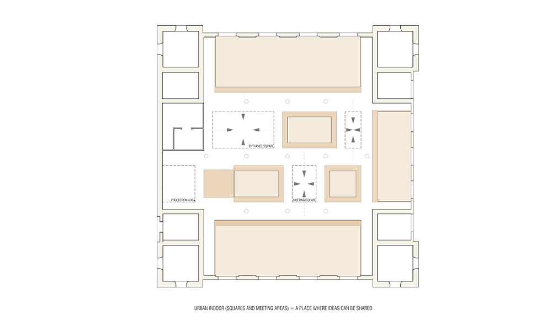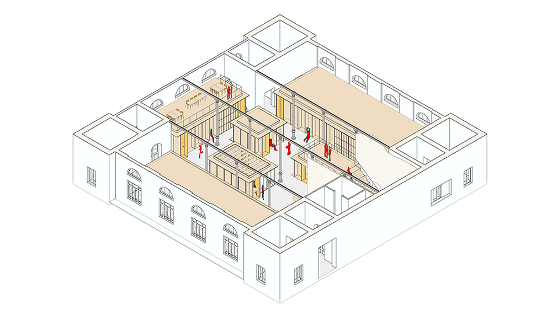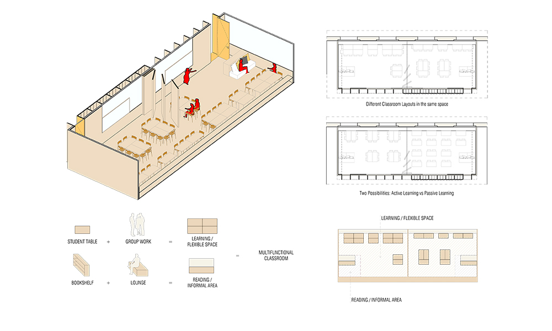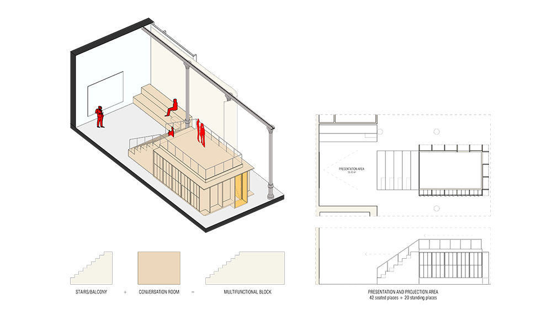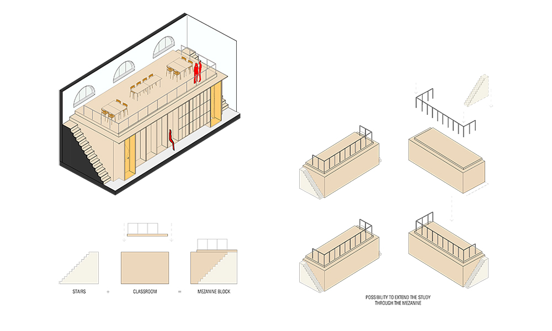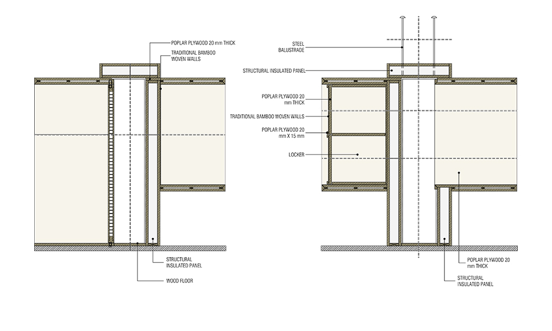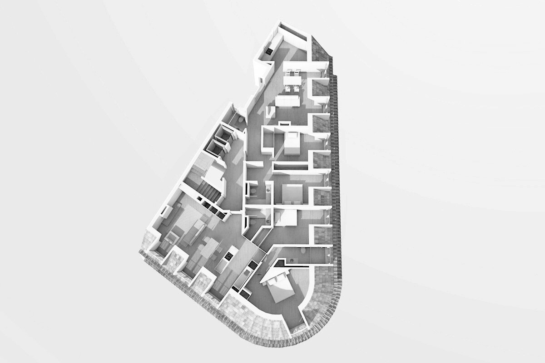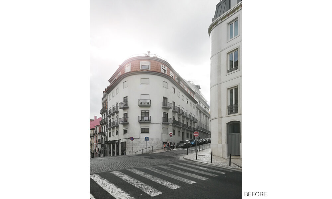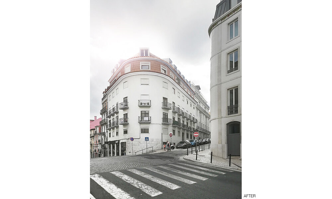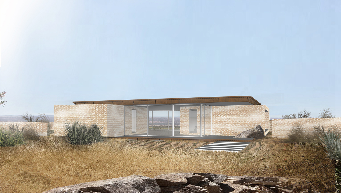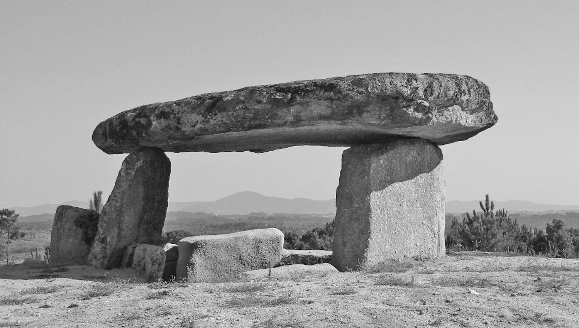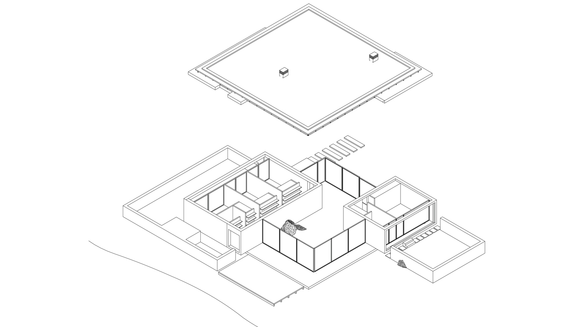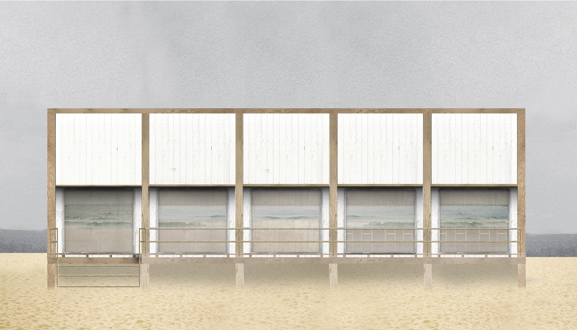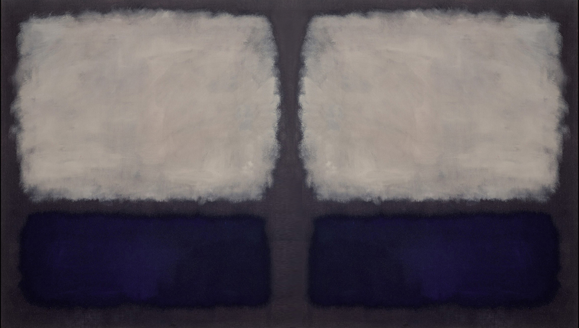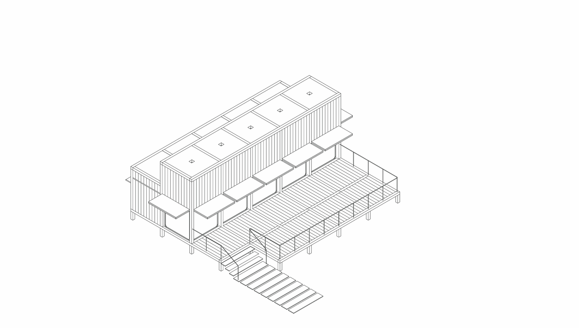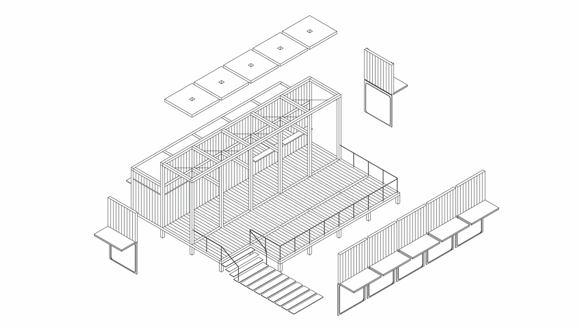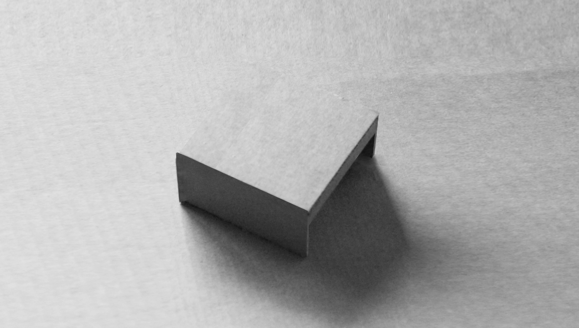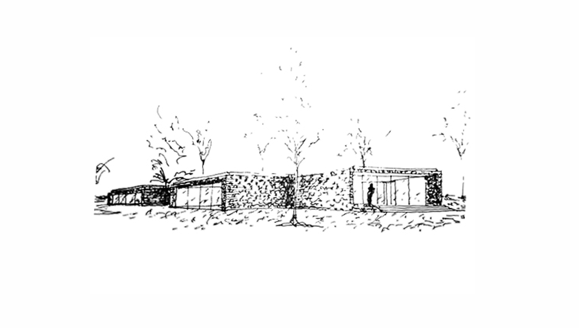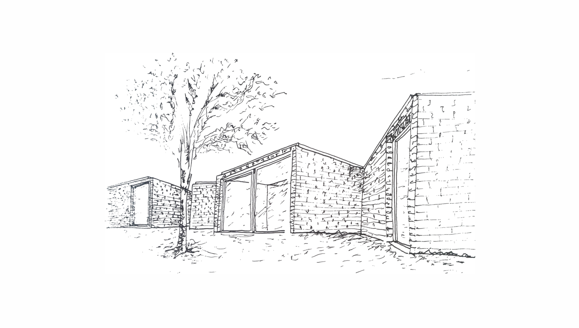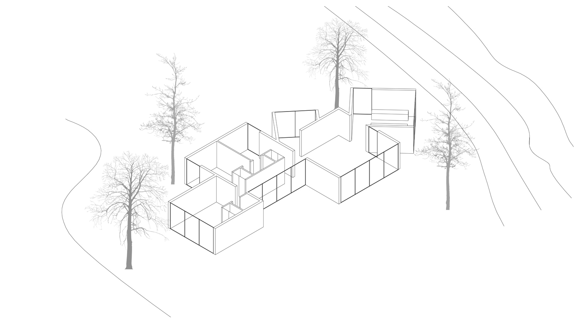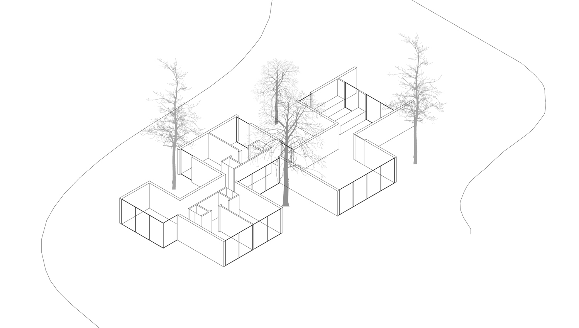Year - 2019
Client - Public.
Location - Quarteira, Algarve, Portugal.
Key ideas - Design for a cultural center, dance school and library. The goal was to create an outdoor public square through which the different buildings that compose the project could be accessed. This square is the place for social gathering and community outdoor activities.
Status - Competition.
Barrancos Mortuary
Year - 2019
Client - Public.
Location - Barrancos, Portugal.
Key ideas - Project for a mortuary near the cemetery of Barrancos. A viewpoint was created to observe the landscape and to serve as a social meeting place. Bellow, the two wake rooms of the mortuary house take full advantage of the view. The car park is on the same level as the mortuary to facilitate pedestrian circulation by older people.
Status - Competition.
Social housing in Carcavelos
Year - 2019
Client - Public.
Location - Carcavelos, Portugal.
Key ideas -The competition establishes the need to create a solution with a high constructive density. It is necessary to incorporate a student residence, a large number of apartments with typologies from t0 to t3 and an underground parking with the number of places necessary for the proper functioning of the urban complex.
We propose that the student residence is located on the ground floor, with a courtyard for exclusive use and also the construction of two apartment blocks oriented to the West and East. The larger apartments were planed to have cross ventilation. All apartments have a view of the river.
Status - Competition.
Loja cascais Parede
Year - 2018
Client - Public.
Location - Parede, Portugal.
Key ideas - The building is essentially divided into three distinct areas: an area for public use (library); an area for administrative services and an area dedicated to the medical care of the younger population of Parede. The new building houses a pre-existing art Deco residential building on the project site . Urbanistically, a large outdoor plaza was proposed for the meeting of the local community.
Status - Competition.
Creative Hub in Beato
Year - 2018
Client - Start Up Portugal.
Location - Lisboa, Portugal.
Key ideas - It was proposed to us to create an IT Hub in an old bread factory of the Portuguese army.
To maintain the industrial character of the original building, we kept most of the mechanisms used for bread making. We proposed a new entrance to the building, a new circulation system, more centralized than in the pre-existing building and lastly a restaurant at the top of the central tower that would allow a space for meeting and socializing with a panoramic view.
Status - Not constructed.
Talkdesk Headquarters
in association with Paralelo Zero
Year - 2018.
Client - Talkdesk
Location - Lisboa, Portugal.
Key ideias - This office includes areas in open space, meeting spaces and spaces of social isolation. The goal was that workers didn’t feel confined to a specific physical place and were able to move around according with the different needs of interaction or privacy. The colors associated with the company's branding were used in combination with the wood in order to have a more welcoming space.
Status - Built.
Seedrs headquarters
in association with Paralelo Zero
Year - 2016.
Client - Seedrs.
Location - Lisboa, Portugal.
Key ideas - Three objectives were established in the design of the project: maximizing the flexibility of the office; harmonize the design of a space that was originally disorganized and, lastly, create a strong image capable of representing the young and dynamic culture of the company. The concept started from the idea of creating a multifunctional central block that aggregates different spaces, from meeting points, brainstorming spaces, Skype room or showers. The exposure of the air conditioning infrastructures appears as a condition of a low ceiling. This creates an industrial environment where these mechanisms, normally hidden, take on relevance and prominence in space.
Status -Built.
Uniplaces headquarters
in association with Paralelo Zero
Year - 2016.
Client - Uniplaces.
Location - Lisboa, Portugal.
Key ideas - The aim was to provide the space with new features taking advantage of the architectural identity of the original building. Open-space workspaces were created and at the same time areas such as the winter garden, the library and other challenging spaces in the user experience, such as the horizontal extension of the mezzanine in a suspended network structure.
Status -Completed.
Rehabilitation of 2 apartments
Year - 2014/2015.
Client - private.
Location - Montemor-o-novo, Alentejo, Portugal.
Key ideas - Rehabilitation of two partially destroyed apartments in Montemor-o-novo. The available budjet was very low so local construction means were used and attempts were made to make the most of the existing elements, such as the exposed wooden structure. We sought to enhance the characteristic elements of Alentejo architecture, namely the chimney.
Renovation of a Kitchen and Dining Room
The Secretariat school
in association with Almeida Fernandes Arquitectura
Year - 2018.
Location - The Secretariat, Yangon, Myanmar.
Client - Private.
Status - In construction
Key ideas - Proposal for a school inside an iconic English industrial building in Myanmar. An attempt was made to create a micro system, with squares and viewpoints, capable of fostering student interaction and the exchange of knowledge.
Main materials - Wood.
Status - In construction.
Penthouse apartments (on top of an existing building)
Year - 2018.
Client - private.
Location - Lisbon, Portugal.
Status - On going.
Key ideas - Creation of two apartments in the attic of a building. The rhythm of the windows on the facade was maintained and efforts were made to make the most of the views possible. To facilitate the construction and to reduce the weight of the intervention on the existing building, a Light Steel Frame structure was proposed.
House in Montemor I
Year - 2013.
Location - Alentejo, Portugal.
Client - Private.
Key ideas - Project for a 3 bedroom house in Alentejo. The house consists of two independent blocks, one with bedrooms, bathroom and the other with a kitchen and laundry. A large coverage is supported on these blocks. The main idea is that on hot days you can collect all the windows and make it possible to keep the living room completely exposed to the outside and shaded by the roof. In an abstract way it is inspired by the structure of a primitive tapir. Montemor has a strong production of handmade bricks. As such this was the material chosen for the design of the house.
Main materials - Brick, glass and copper.
Status - not constructed
House in Montemor II
Year - 2013.
Location - Alentejo, Portugal.
Client - Private.
Status - Idea.
Key ideas - Creation of a house with 3 bedrooms. Second variant of a house for Montemor-o-novo. The handmade earthen brick is one of the products of the region. The geometric shape that most benefits from this material is the bow. In this way, a series of arch-shaped volumes are juxtaposed and accommodate the different programs of the house.
Main materials - Brick and glass.
Fisherman's place
Year - 2013.
Client - private.
Location - Alentejo’s coast, Portugal.
Status - idea.
Key ideas - Creation of a beach cafe. A modular system was created with a simple design that makes reference to the fisherman's hut.
Main materials - Wood and glass.
Status - not constructed
Colaborations
Working as an architect in David Devaux Architectes, Paris:
Cultural Center, Bastia - 1st prize. (project 1)
Working as an architect in Graeme Mann & Patricia Capua Mann, Architectes EPFL, SIA, Lausanne:
Football center, multisports and athletics stadium, Lausanne - 1st prize. (project 2)
Expansion of school and extracurricular facilities, Begnins - 3rd prize.
House of sports, Leysin - 1st prize. (project 3)
School and extra-curricular facilities, Féchy - 2nd prize. (project 4)
Youth detention center, Palézieux - 2nd prize. (project 5)
Curling Hall and urban development, Crans-Montana - 2nd prize.
Multi-purpose (cultural) building, Gland - 2nd prize. (project 6)
Two houses in poitiers
Year - 2012.
Location - Poitiers, France.
Client- Private.
Status – Canceled.
Key ideas - Creation of 2 private houses in the south of France, integrated in a private land with a vast garden. The place chosen by the owner was very wooded. Thus, we tried to defragment the houses in order to allow a greater dialogue with the garden and with the surrounding trees.
Main materials - Concrete and glass.
Status - not constructed
Europan 11
Year - 2011.
Location - Dubrovnick, Croatia.
Status - Competition - Urban infrastructure.
Key ideas - Dubrovnick is characterized by having a strong relationship with the "wall". The wall of the fortress, the wall of private residences and its relationship with the street. Based on this idea, a project was developed for a library, a housing complex, shops, offices and a parking lot. The wall is used to overcome quotas, to differentiate functional programs and, consequently, to create a more unified image of the developed project. The project focused mainly on urban planning.

