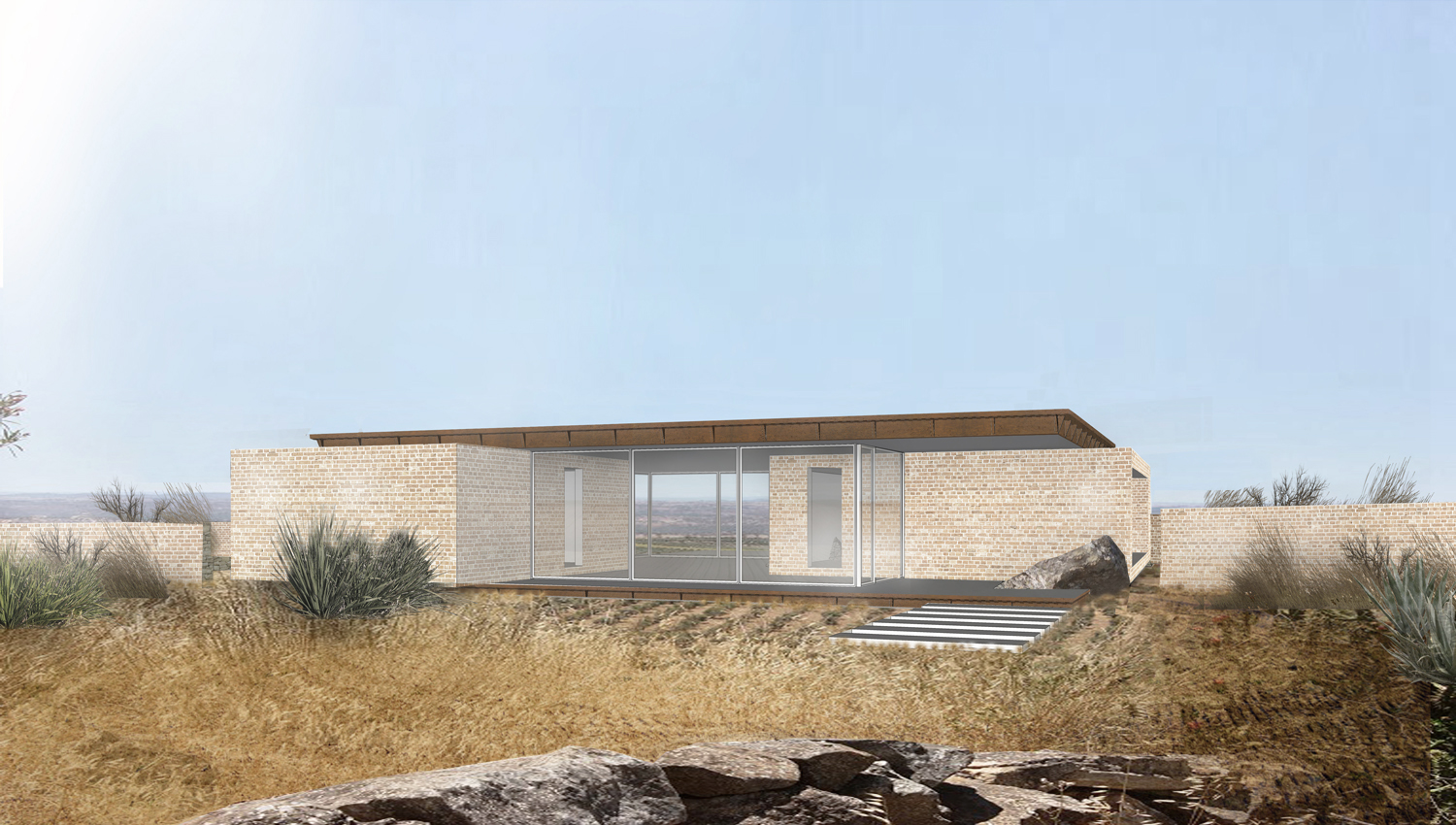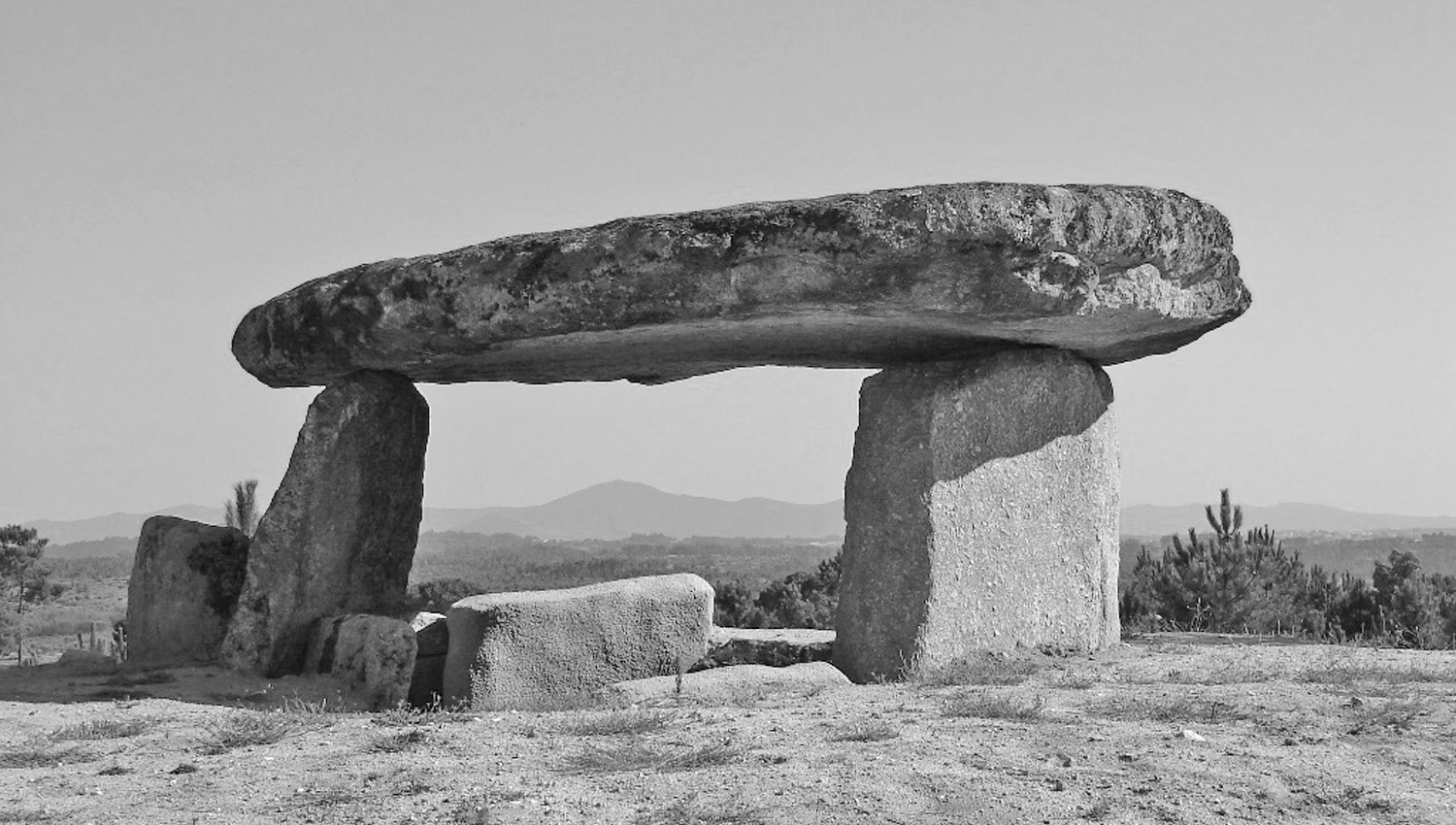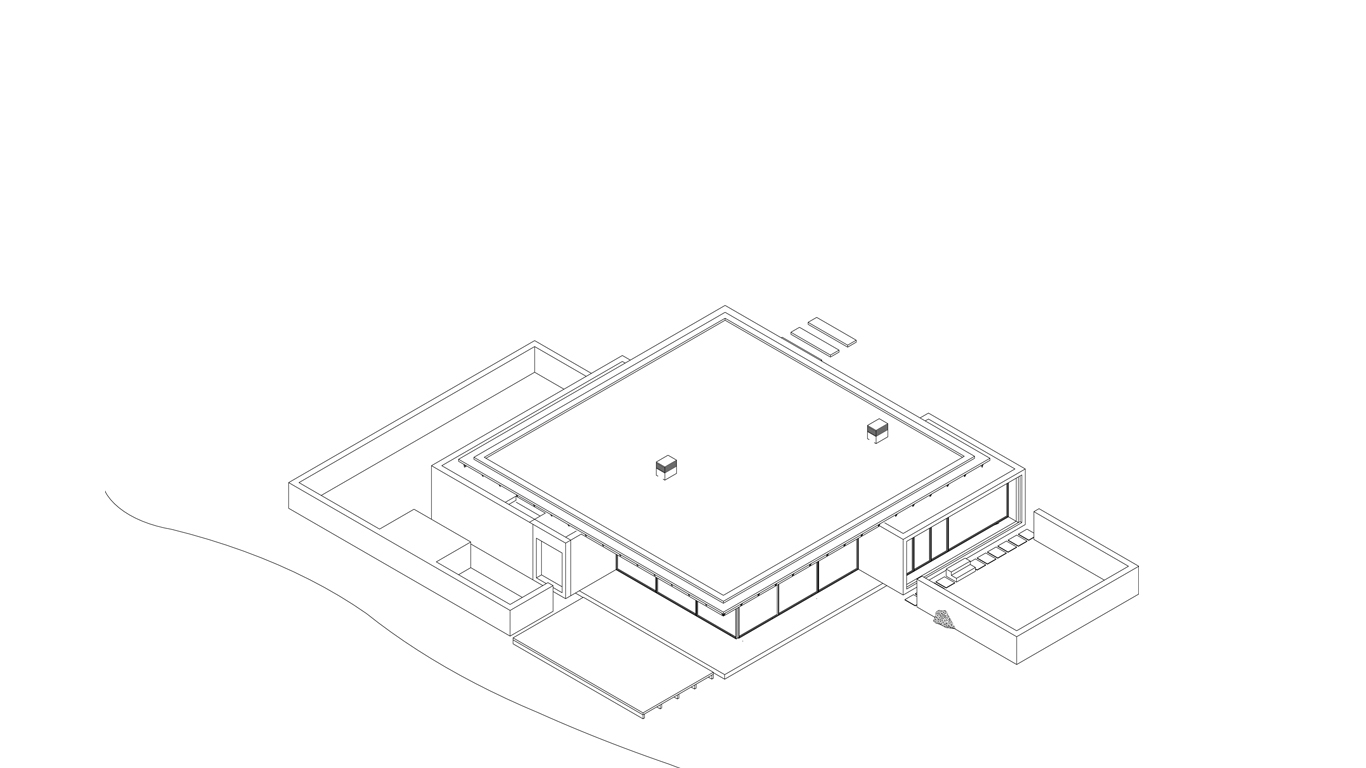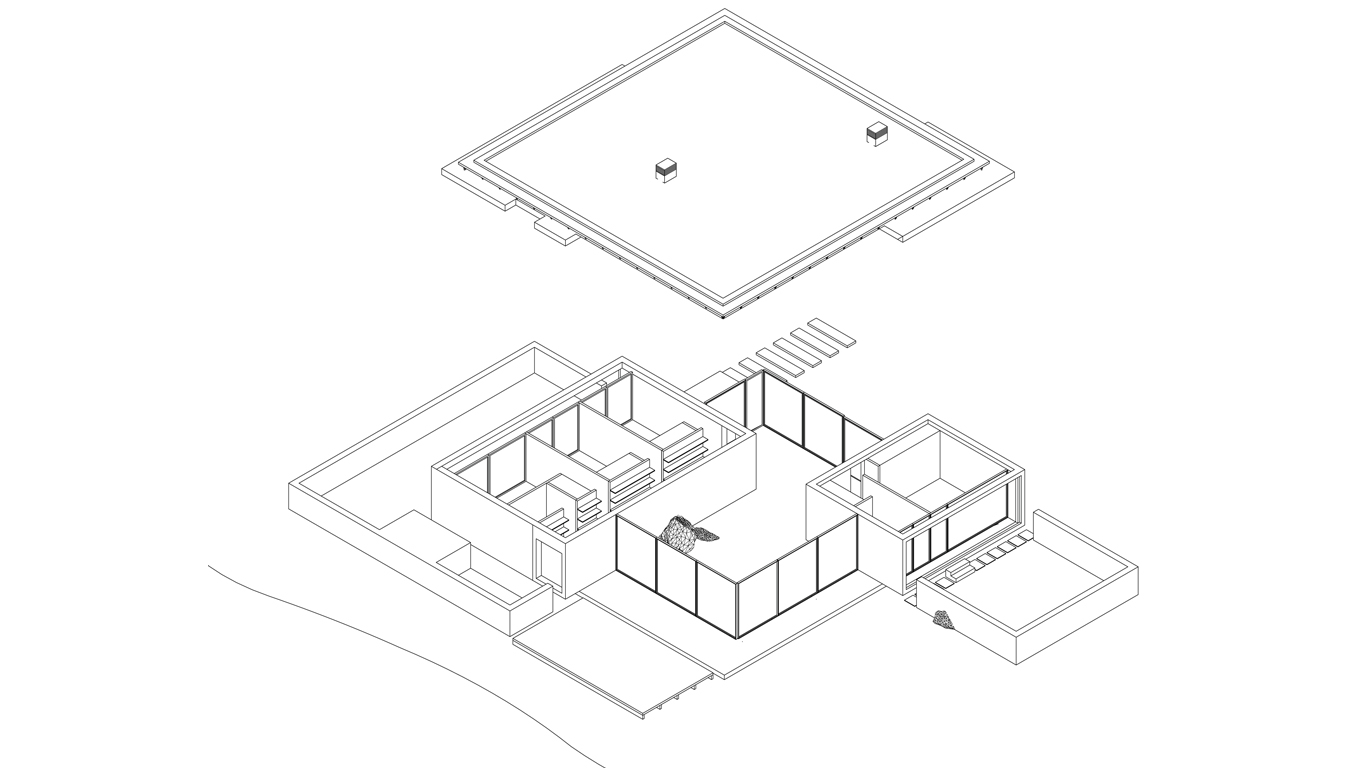Year - 2013.
Location - Alentejo, Portugal.
Client - Private.
Key ideas - Project for a 3 bedroom house in Alentejo. The house consists of two independent blocks, one with bedrooms, bathroom and the other with a kitchen and laundry. A large coverage is supported on these blocks. The main idea is that on hot days you can collect all the windows and make it possible to keep the living room completely exposed to the outside and shaded by the roof. In an abstract way it is inspired by the structure of a primitive tapir. Montemor has a strong production of handmade bricks. As such this was the material chosen for the design of the house.
Main materials - Brick, glass and copper.
Status - not constructed
Rua Gregório Lopes, Lote 1639-Loja, 1400-407
Lisboa
00351 91 9147764
Atelier de arquitectura sediado em Lisboa
PEDRO MARCHAND arquitectura




